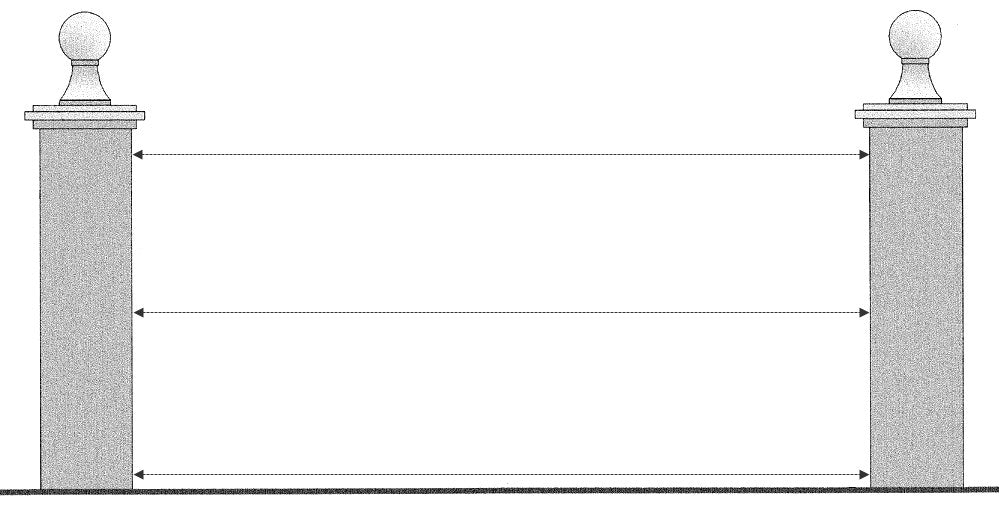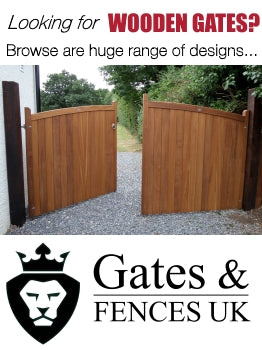The York Sliding Gate
Manufactured by hand in the UK by skilled craftsmen using the finest materials to provide ultimate durability and quality. This design is constructed using our Premium Frame, which includes chunkier 100mm x 50mm bottom rail and 50mm x 50mm side and top rails, thicker 16mm diameter infill bars resulting in a much sturdier and higher quality appearance gate. All of our gates come complete with a 10 year workmanship guarantee,
Width of Sliding Gate: Sliding gates need to be larger than the opening width to allow for the fitting of the rails and rollers to enable it to stay upright. When measuring for the sliding gate you only need to measure your opening size between the posts/pillars and order that size. We add the additional section of the gate on top of this (usually around 800mm).Height of Gate: Taken to the highest point of each gate.
Timber Choice: Iroko (hardwood) or Western Red Cedar. (For alternative timber, please call)
Gate Feature Options: Add style to your gate, select feature Fleur De Lys, Ball, Spearhead or without.Sliding Gear: You can choose to add one of our Sliding System Kits which allows you to fit the gate and have it operating.
Size of Gate not listed? No problem, call us with your exact size.
Working out the required size is an important yet simple task to complete but we are always at hand to assist you through the process (0800 6124 965)
Calculating Sliding Gate width between existing Pillars or Posts:
Take three measurements, top, middle and bottom (as below).

Take the largest of the three measurements and order this size of gate. We add the additional section of the gate on top of this to allow for the cantilever (usually around 800mm).
![]() Download PDF Measurement Guide
Download PDF Measurement Guide
The frame size and bar diameter are used as below. If preferred, we can increase the frame size (or add box frame etc) on request. To do so, please call us. Choice of timber is either Western Red Cedar or Iroko. If you wish to clad using matching timber already used within your home, call to purchase the sliding gate frame.
| Side and Top Rails | 50mm x 50mm |
| Bottom Rail | 100mm x 50mm |
| Flat Bars | 50mm x 10mm Flat |
| Main Infill Bars | 16mm Diameter |
| Feature | Basket |
There are various set-ups you can choose when installing sliding gates. From years of experience and research, we recommend using this system (see here to purchase) for stability, ease and appearance. This works for both wooden and wrought iron/ metal sliding gates and will support all widths and heights. The main advantage with this is that it eliminates any additional on site welding or fabrication as all parts required are supplied (either with or without a purchase of a gate).
So, lets look at the basics of the installation. First of all, when setting out for a sliding gate, ensure you have sufficient space. For an average size opening of 10ft (3m 058mm), you would need to allow an additional 800mm (overhang on gate) and 100mm for receiving post plus the 3m 048mm - therefore, at least 3m 958mm to either the left or right side of drive. However, for larger openings (of say 6m), you will need to allow an overhang of approx 1.6m.
Second, most sliding gates actually come in two sections. These are bolted together on site. One side of the gate will just look like half a gate and the other side will include the overhang. With wrought iron gates, they are designed so that once in the closed position, from the front, they look as a standard gate where all frame edge etc is visible.
Receiving post. These are set approx 150mm down from top of post and 300mm up from ground level and for most sliding gates, 100mm x 100mm posts are used. One to be postioned so that the post edge is inline with the edge of the exisiting pillar/ wall and the other at the end of the allocated space. Receiving brackets can be used rather than posts if there is a sturdy wall to attach to.
The support post. Again to be set in the ground. Position the support post so that the arm (with the nylon roller) is inline with the edge of the pillar/ wall. The nylon rollers (attached to the support post) will then be set within the "U" rail thats attached to the sliding gate. This ensures the gate stay upright and opens/ closes with ease.
The track. We recommend (and only supply) the in ground track therefore, concrete (or similar) will need to be used. The length will be driveway opening width (x2) plus overhang of gate. Approx 20mm of track height will be visible. For ease of opening and closing, install the track as level as possible.
Wheels are fitted within the bottom edge of gate. Most gates will require 4 or 5 wheels. Automation can easily be added to this kit - we recommend the BFT Ares
PURCHASE THIS KIT


UK Delivery (mainland UK only - deliveries to Isle of Wight etc can be arranged but may occur charges) direct to your door...
We strive to delivery all products in the quickest time possible from point of order. Due to all gates and railings being custom made for each customer, we do ask to allow a period of 40 days for delivery, however, over 95% will be delivered within 30 working days. For more accurate delivery times, please call us.
Express Service:
Need to get your product quicker. We do offer an express service for an additional £99 - Please call on 0800 152 2106.
Delivered to your Door:
For larger items a two man delivery team maybe used. Smaller gates will be a one man drop.
Tracking:
To keep delivery charges down, as standard we are only able to provide a delivery day (between 09:00 and 18:00). Pre 10:30am delivery can be arranged but an additional charge will be added.






















